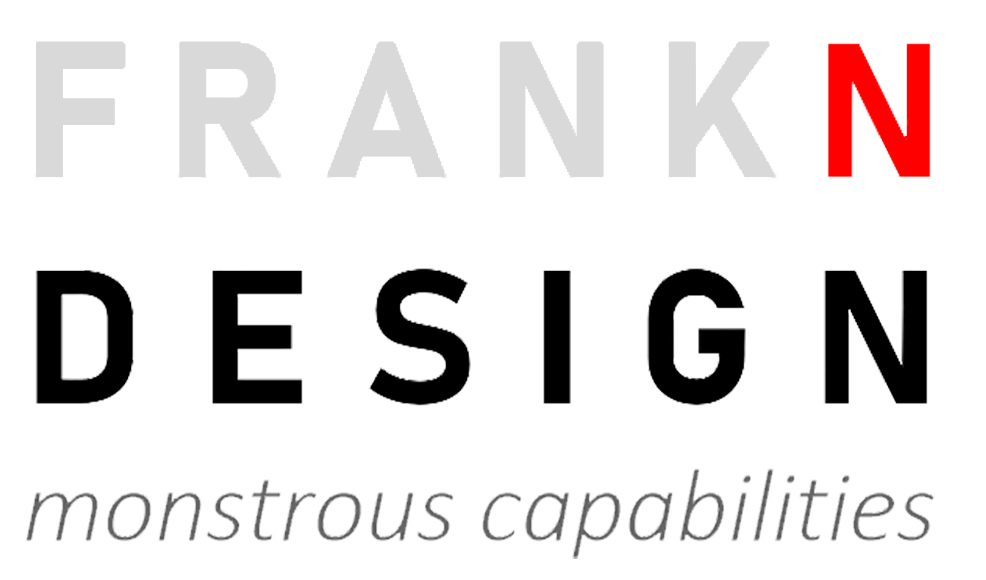Multi-discipline integrated models visualized in real-time
Detailed documentation models can be used for previsualization and on-site art direction
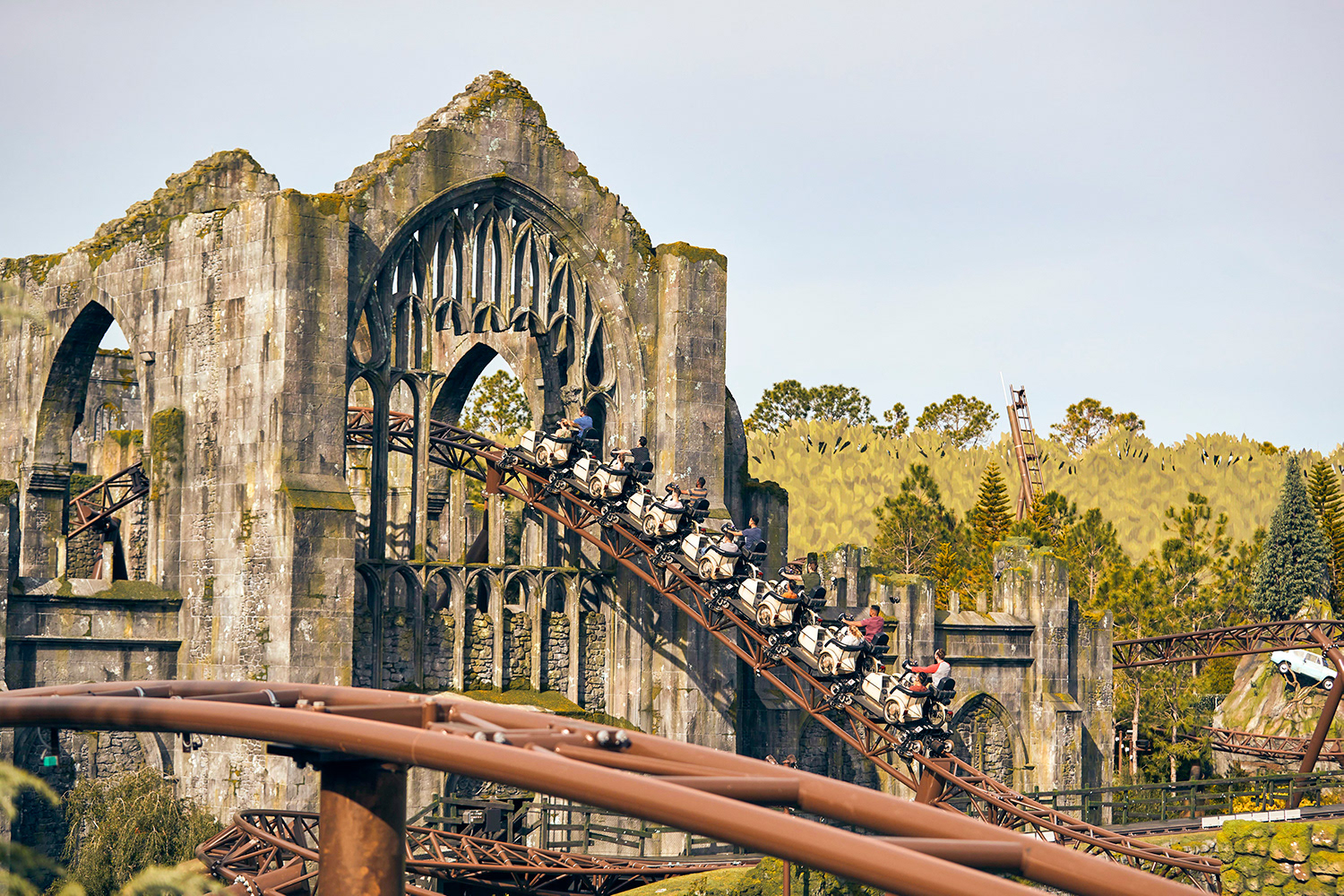
Hagrid's Magical Creatures Motorbike Adventure
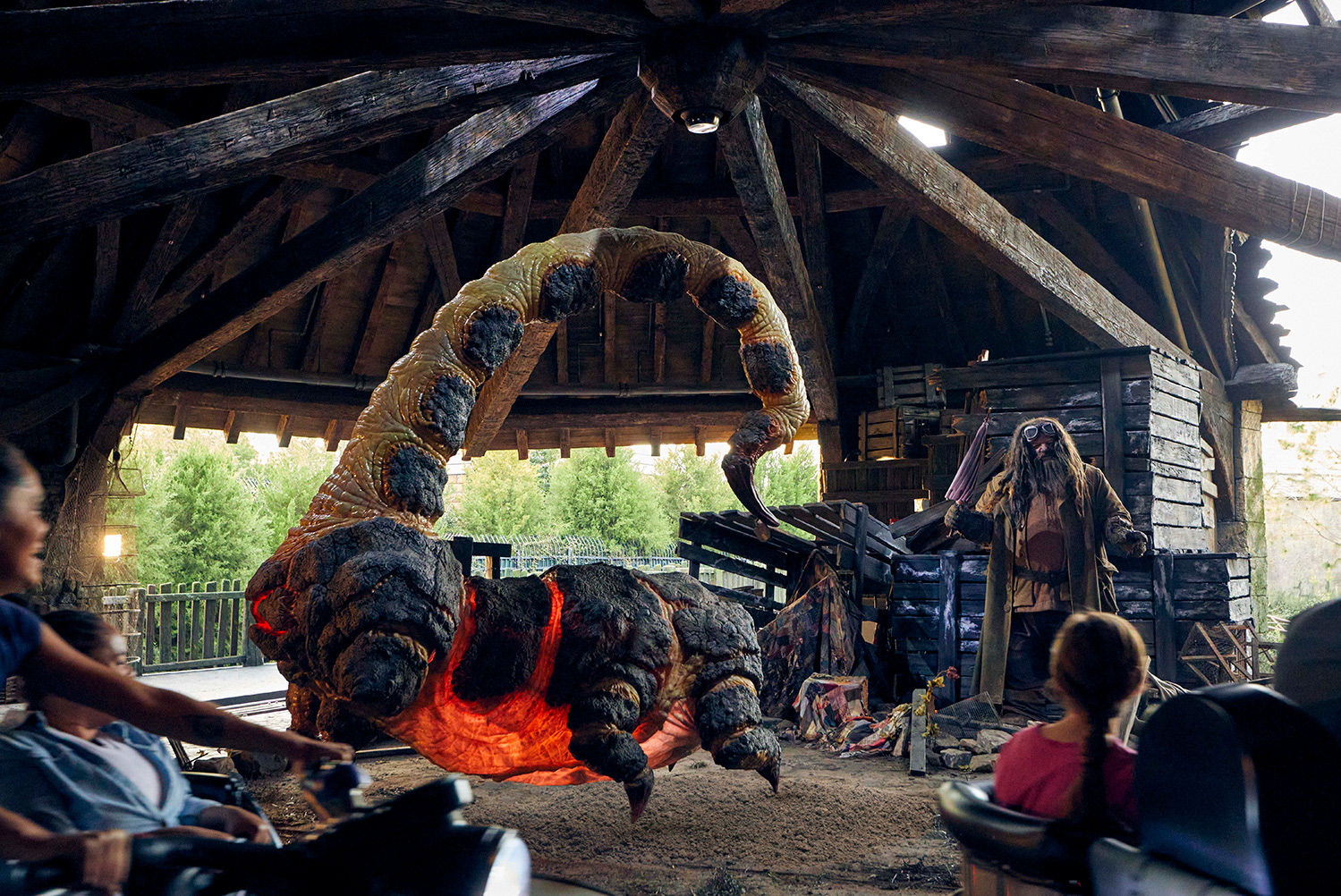
Hagrid's Magical Creatures Motorbike Adventure
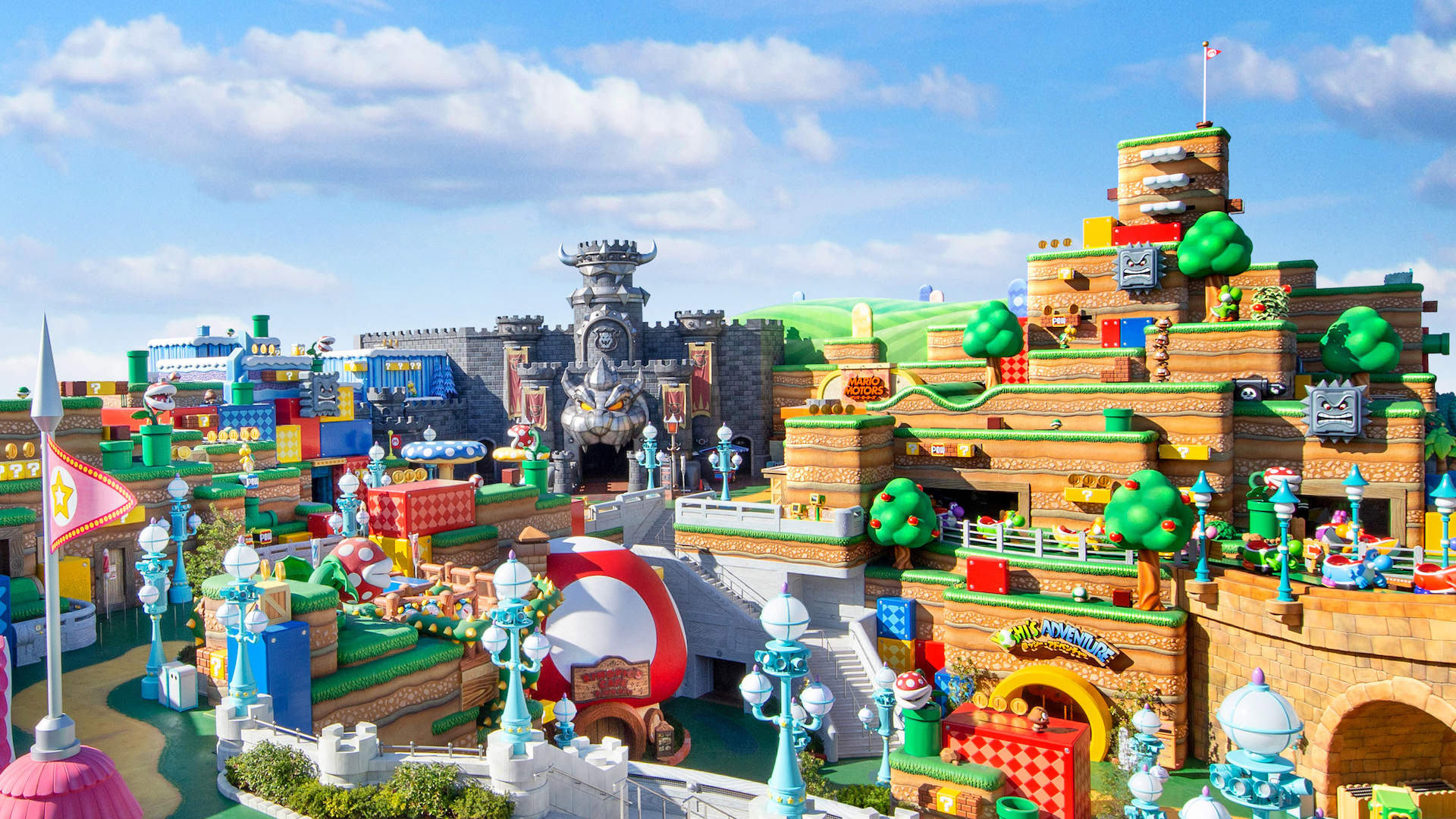
Super Nintendo World
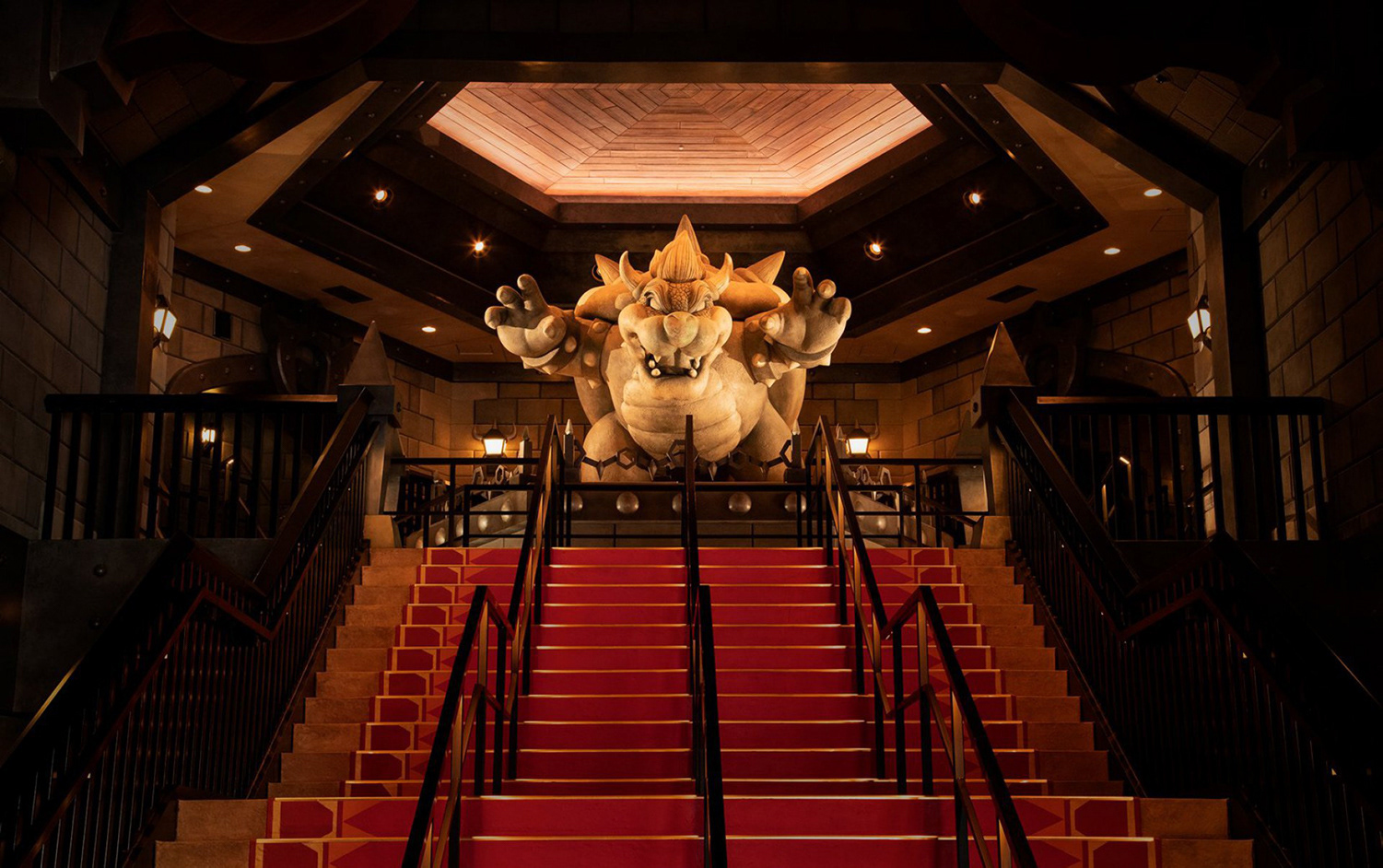
Mario Kart™: Bowser’s Challenge
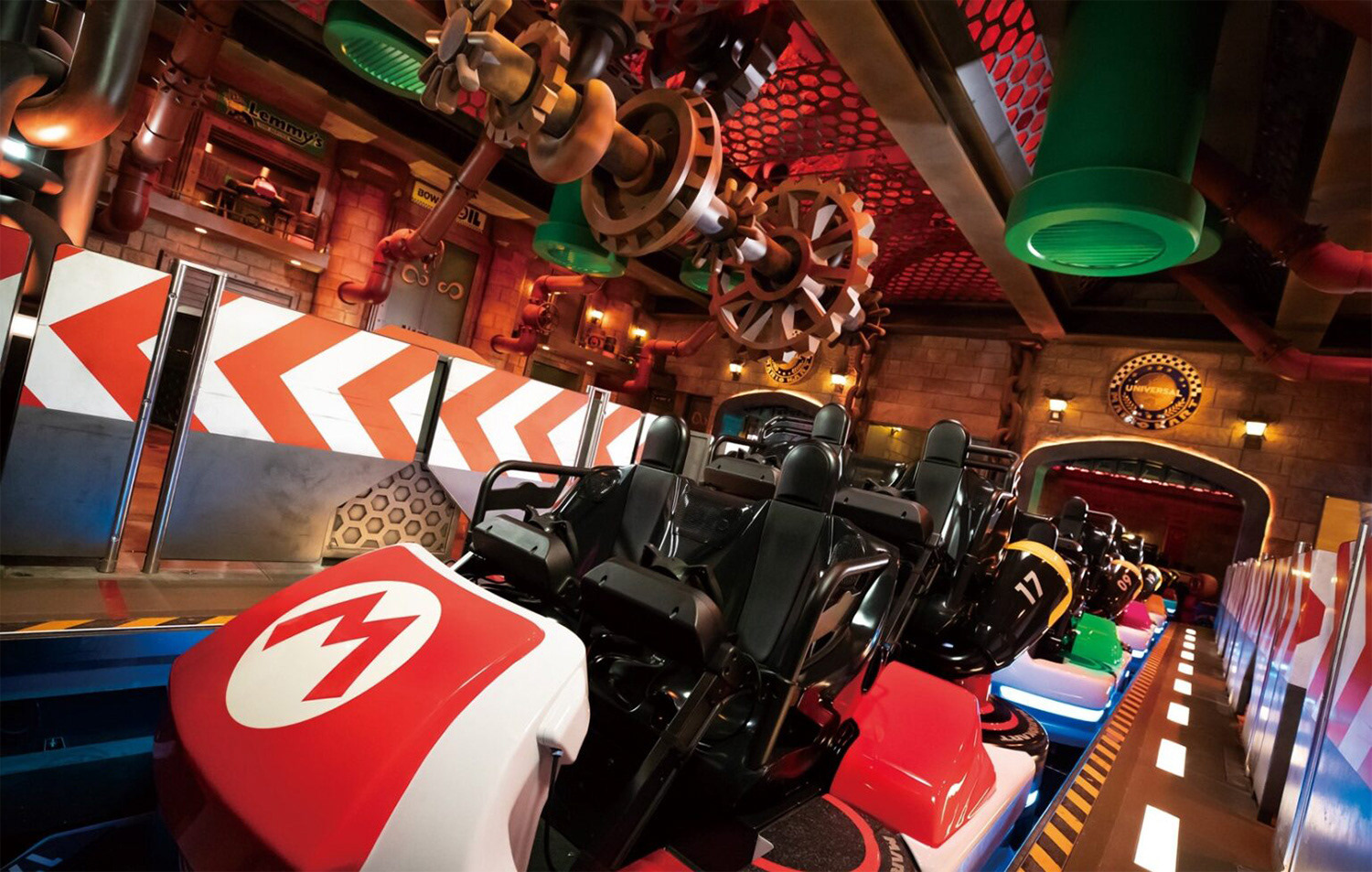
Mario Kart™: Bowser’s Challenge
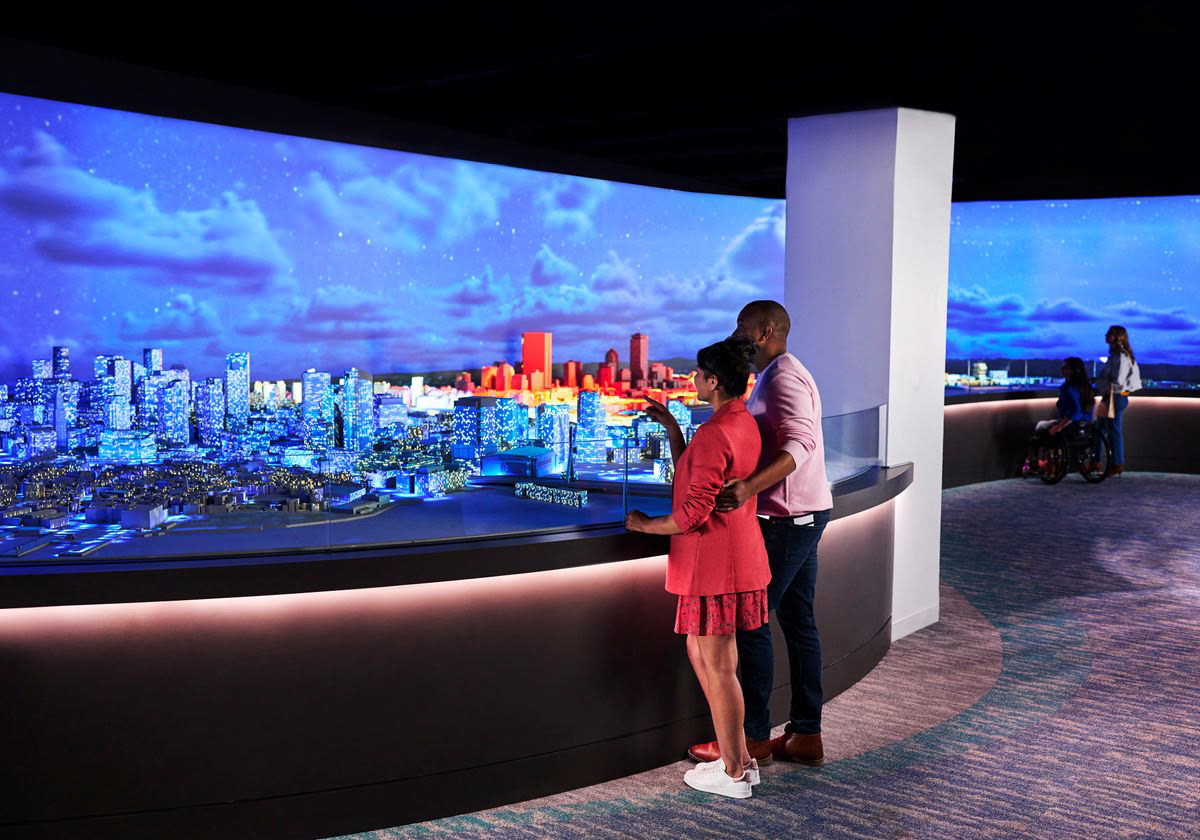
View Boston - Projection Mapped 3D Printed Model
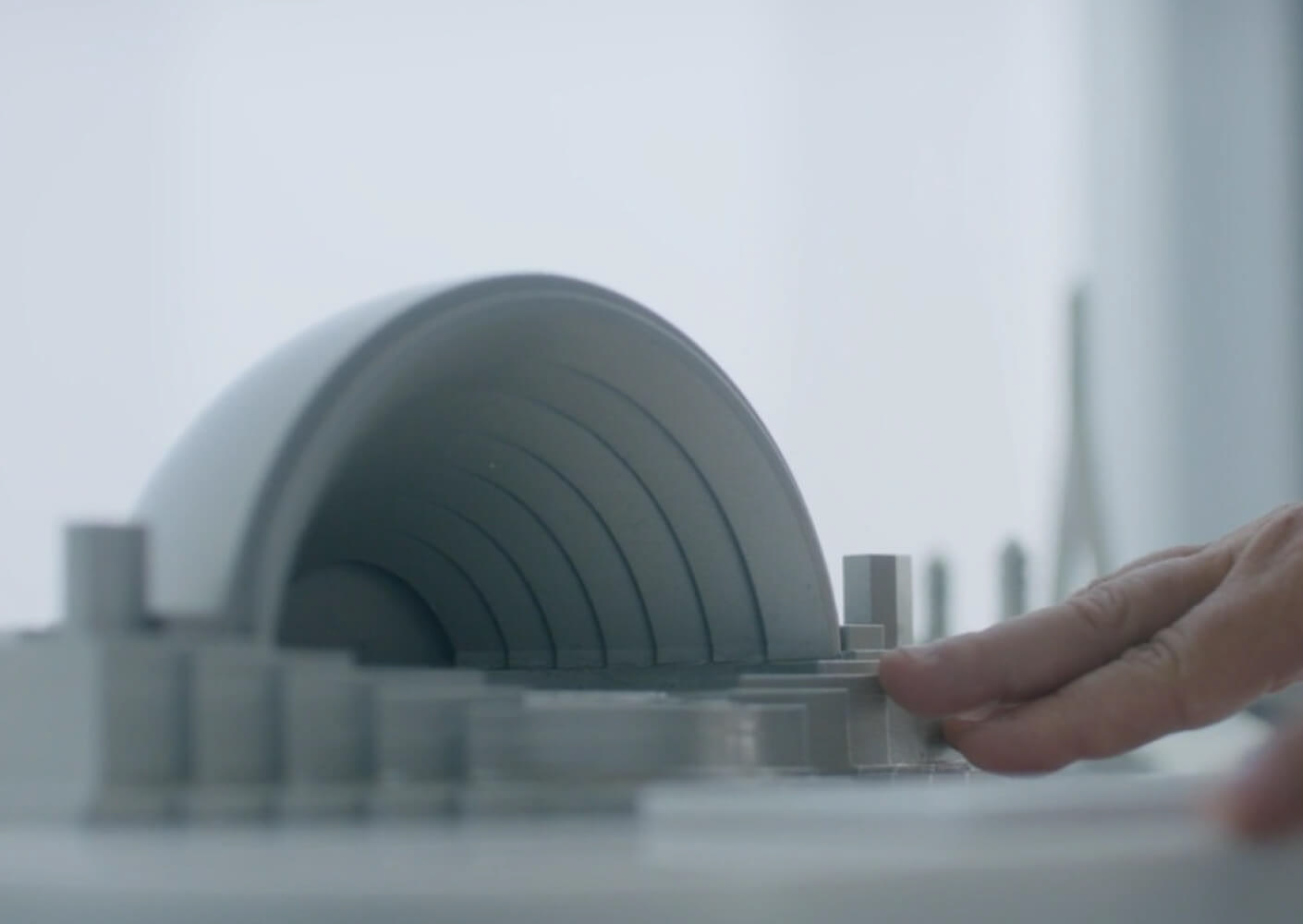
View Boston - Tactile Cast Models
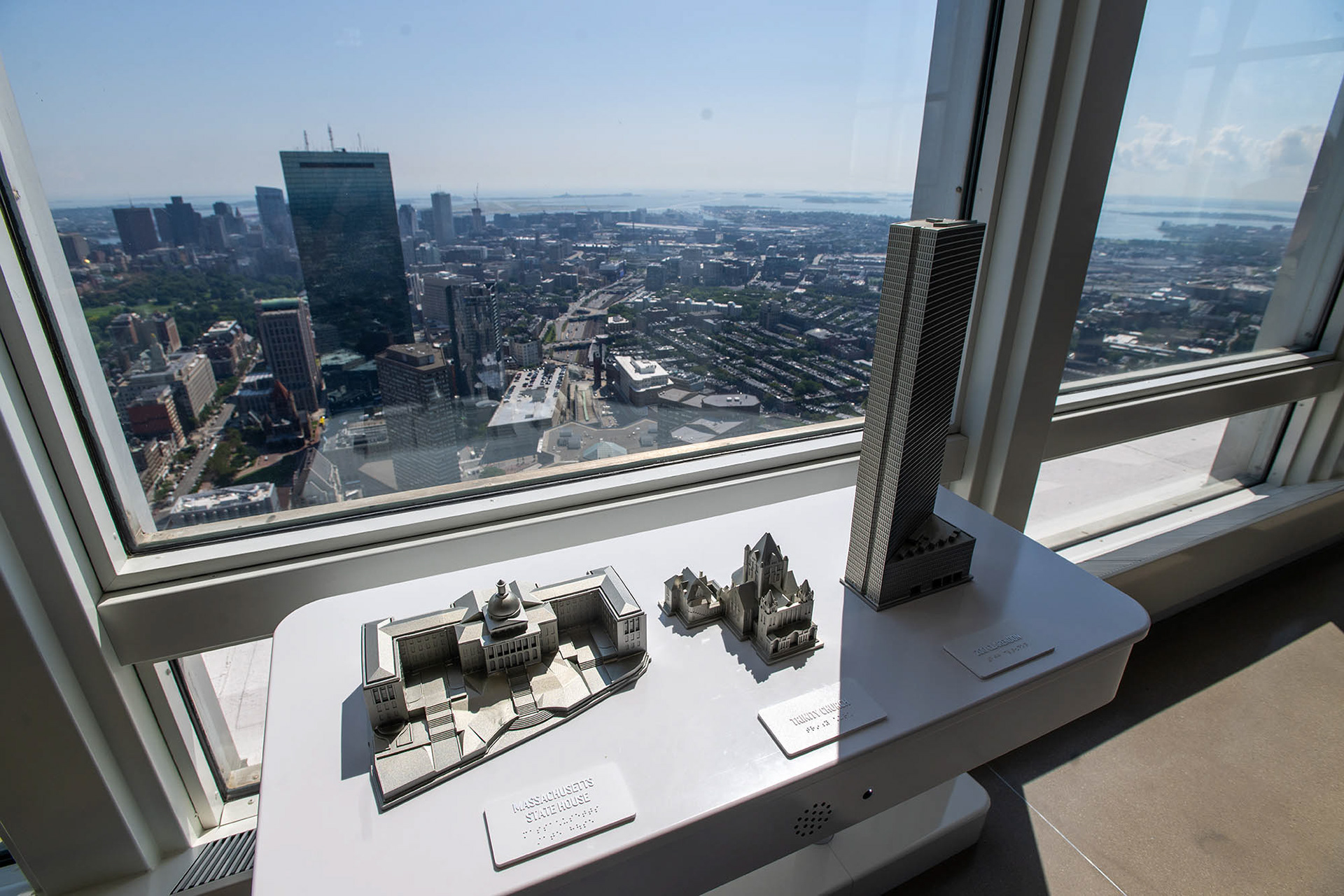
View Boston - Tactile Cast Models
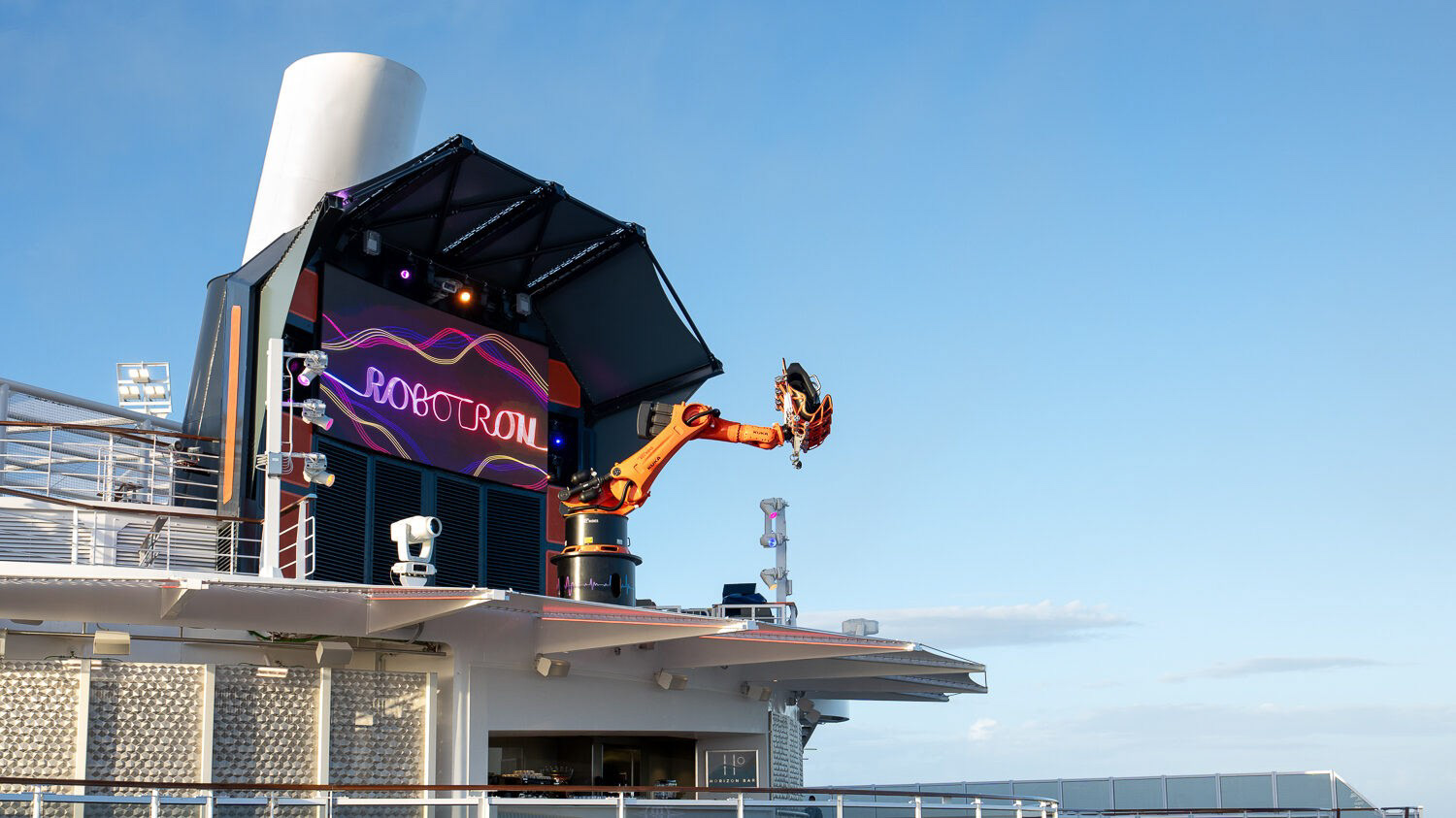
MSC Cruises Robotron
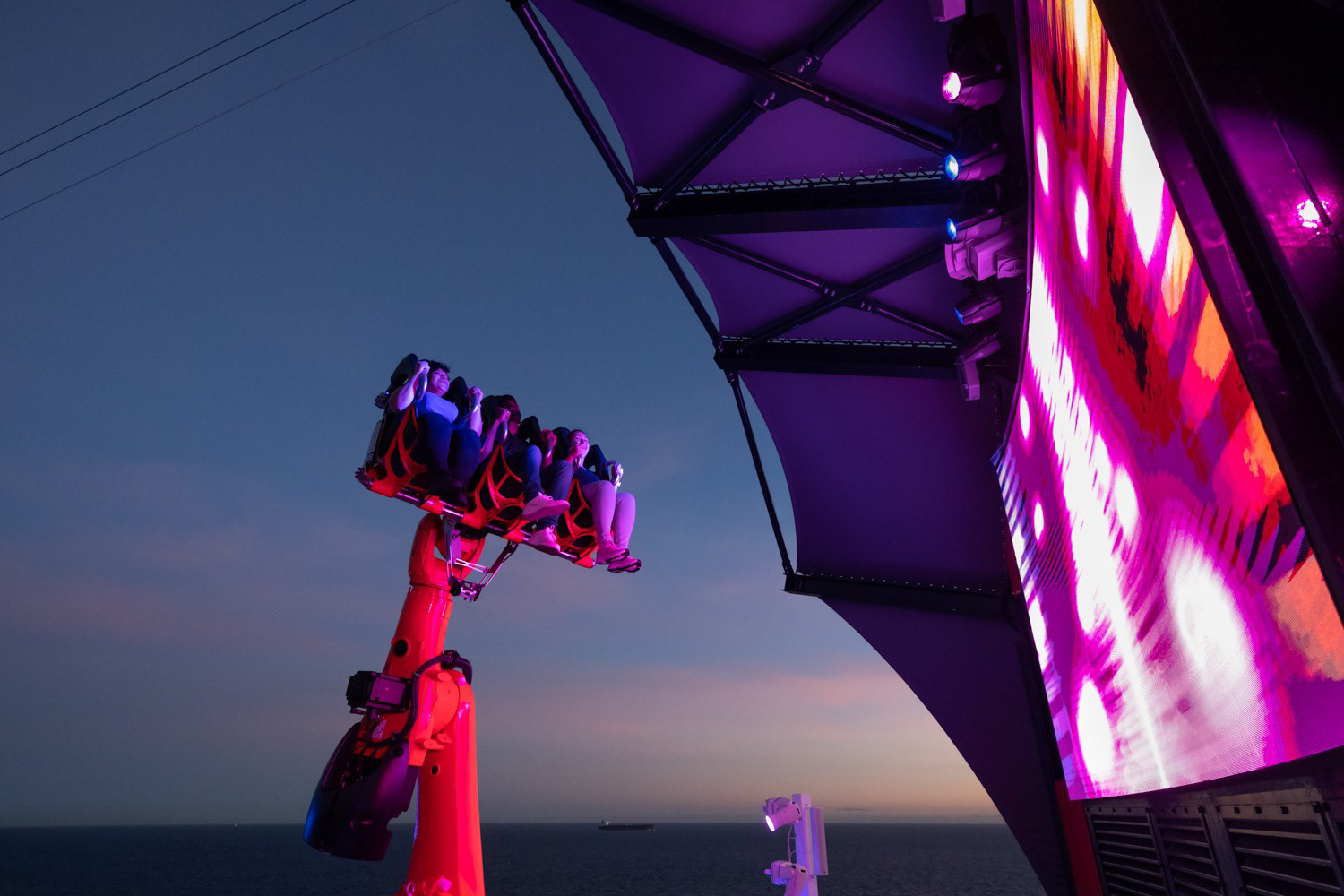
MSC Cruises Robotron
Communicate constructability through detailed visuals and estimate costs using our detailed schedules
Render images or videos for explaining creative intent, assisting in-field art direction, or marketing projects using the exact same documentation models
In particular, this project features our ability to distill the character of a place into its discrete component parts. We completed an extensive research effort and then used our creative insight to design, model, and document this hypothetical themed environment project using the Frankndesign process.
All of our production work on this effort stemmed directly from a catalog of first hand experience from traveling to Japan, reference imagery depicting the formal and informal built environment in Tokyo, and in-house conceptual design sketches.
This case study project serves as an example of the quality, resourcefulness, and expertise that Frankndesign brings to every project.
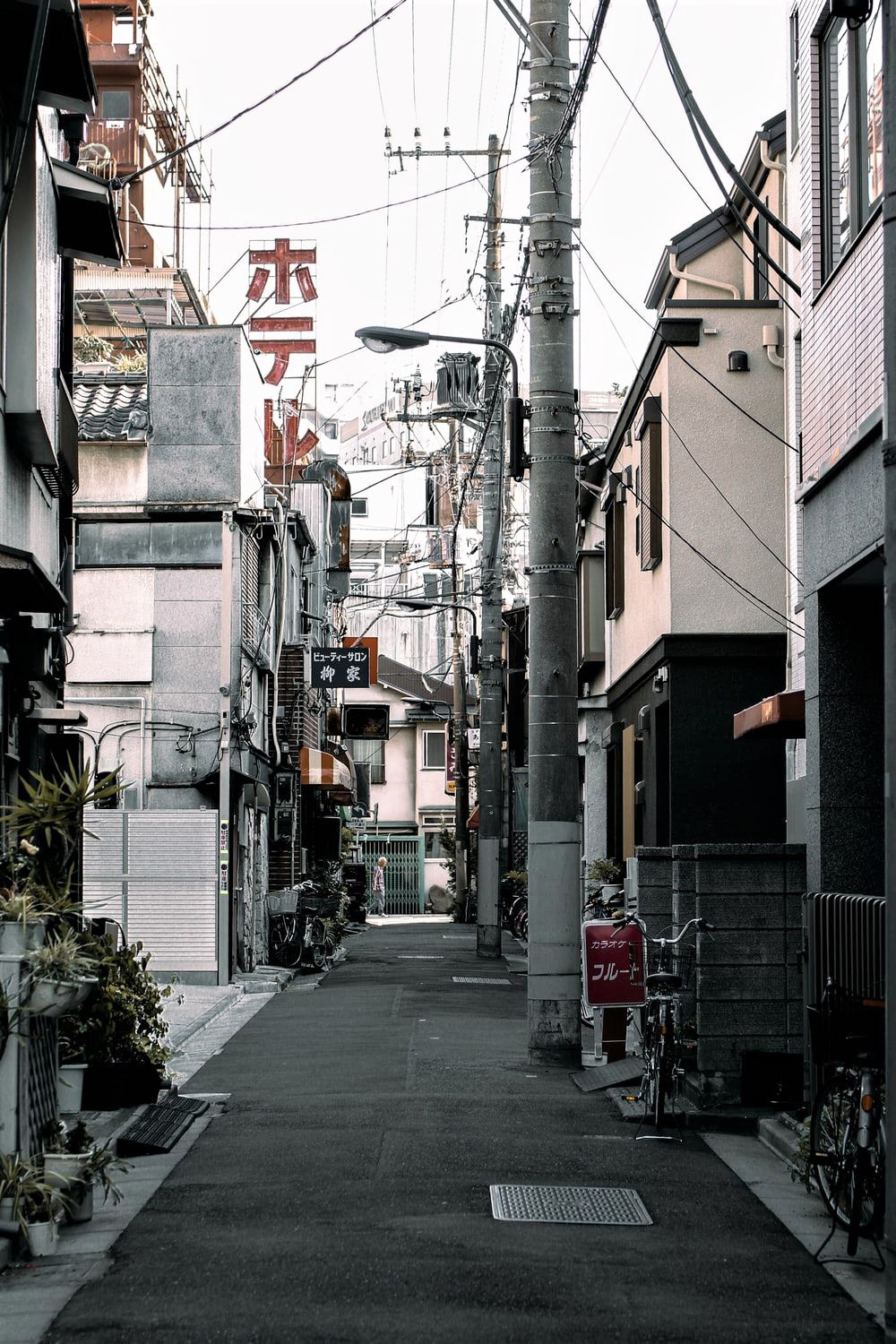
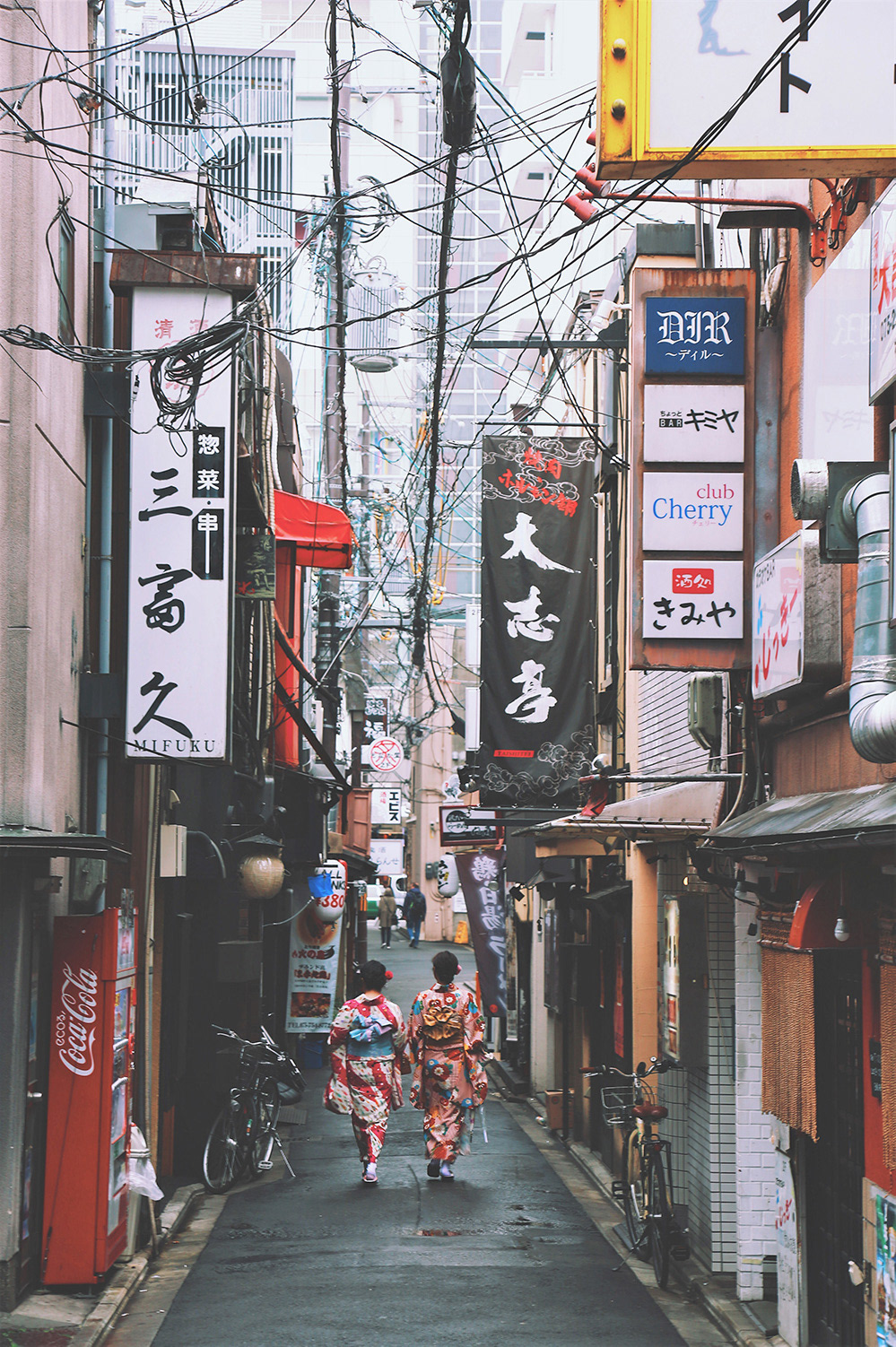
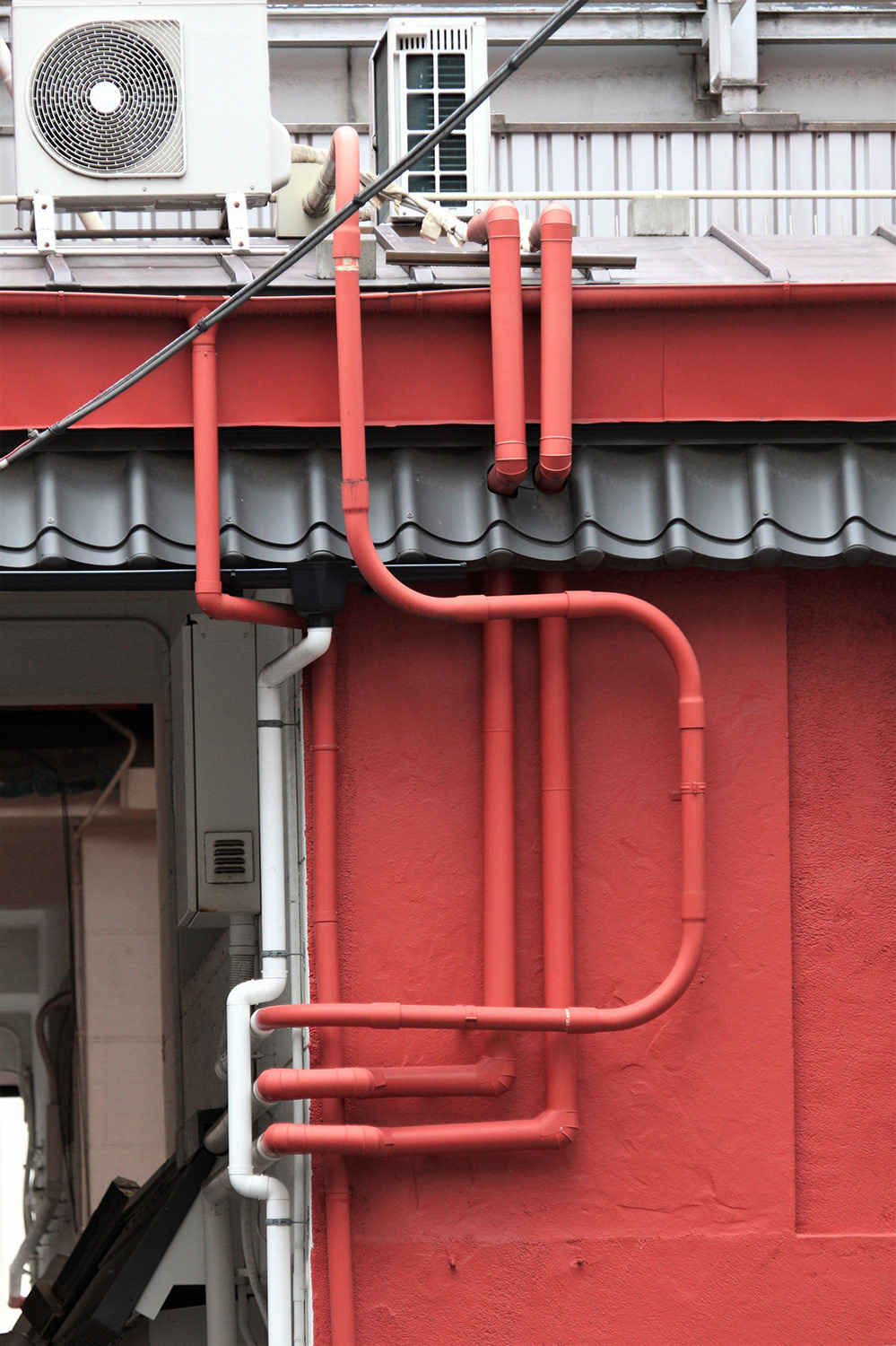
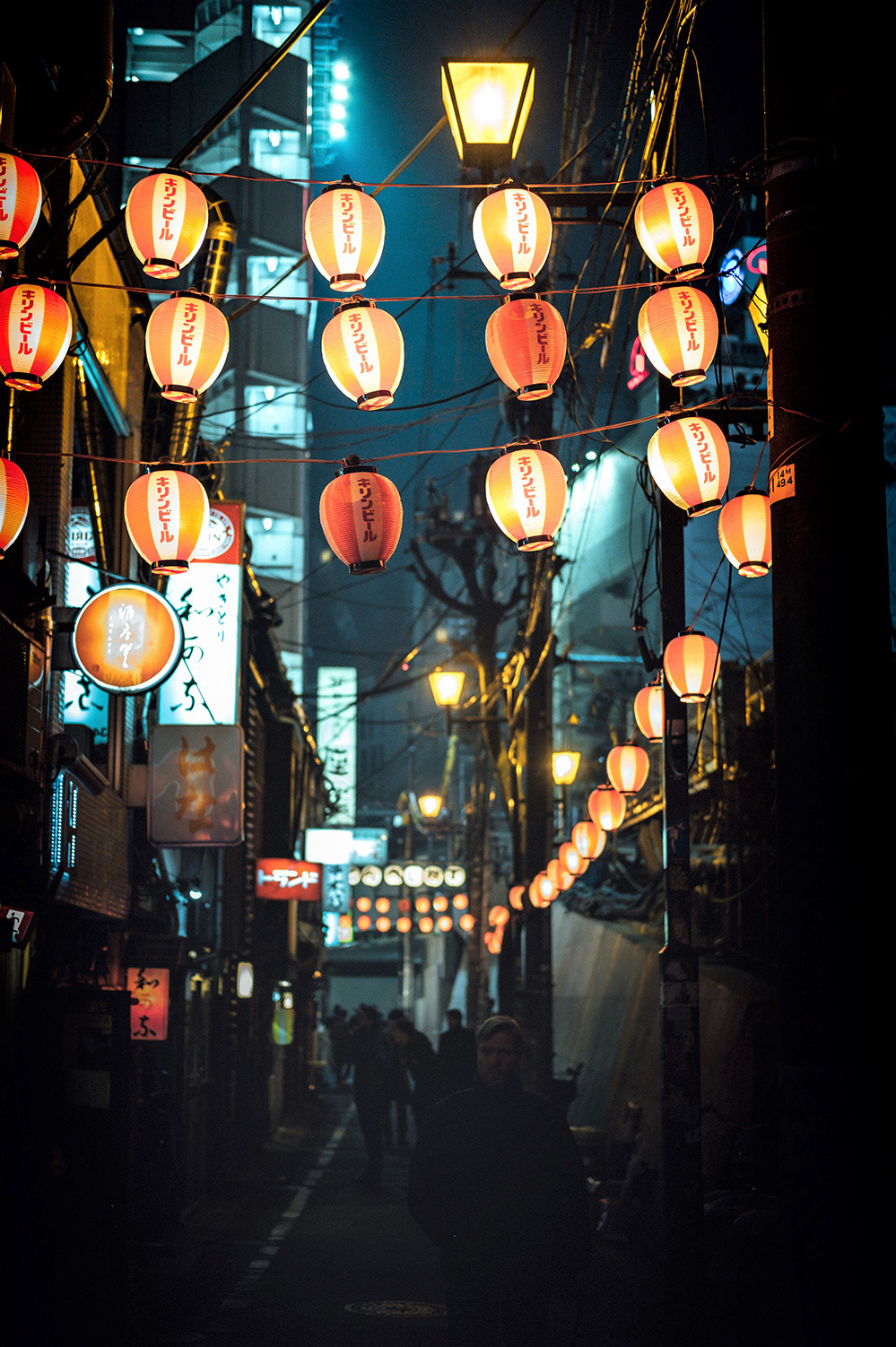

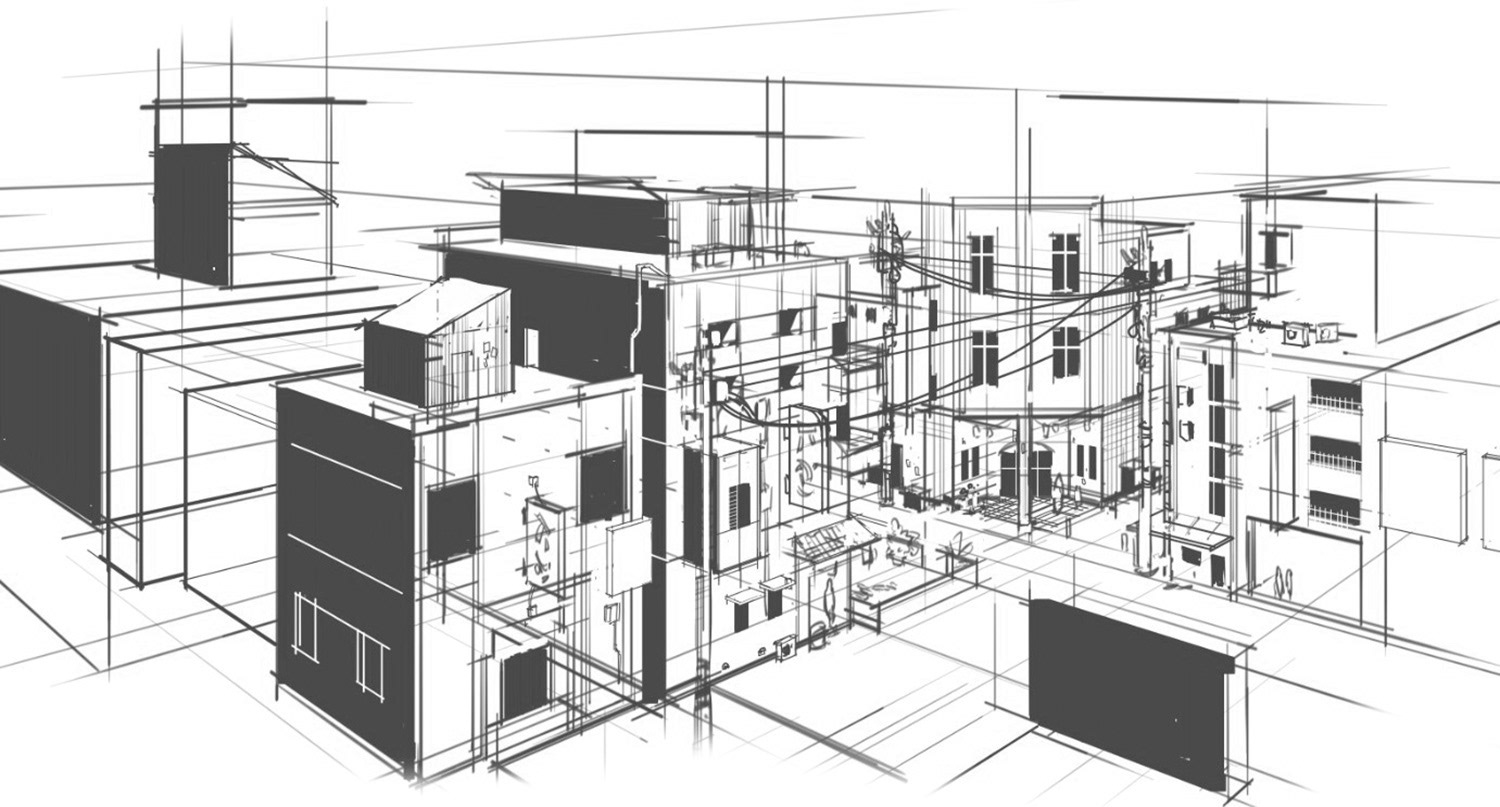
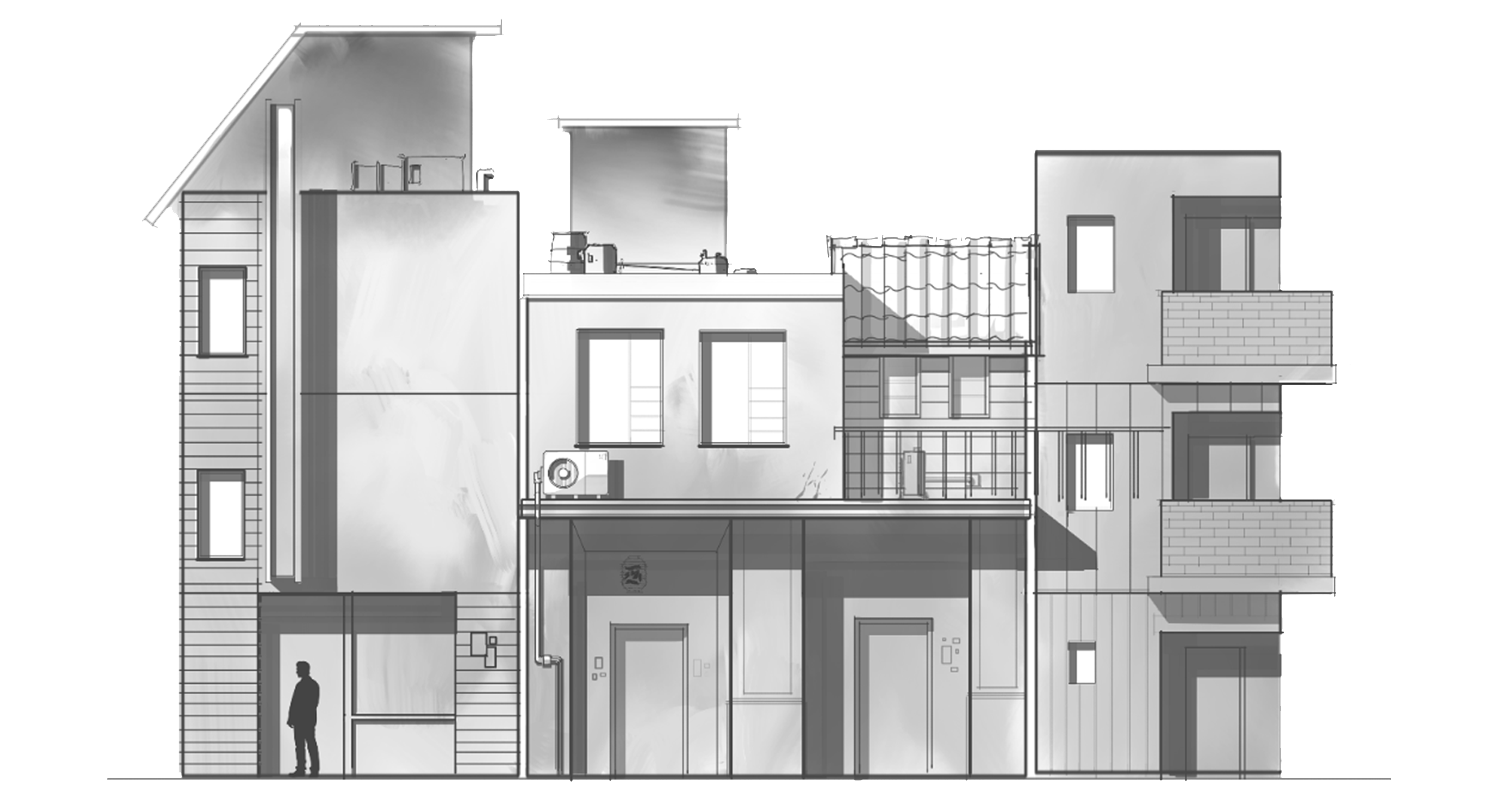
We design, model, and document each individual component of a project in one place. This allows us to consider both the micro and macro scales of all elements and their relationships to one another to ensure that the creative vision is followed, understood, and eventually executed on site.
Isometric view of Tokyo Streets model
Site plan
Multidisciplinary model views are valuable aids for coordination, planning, and problem solving
We create visualizations and diagrams that help to tell the full story of ongoing coordination as each project moves through the design process. Our models help highlight any scope gaps to reduce costly change orders during construction.
Our models make sense of all the relevant data to help decision makers lead their teams
Prop elements displayed for a richly themed storefront in our Tokyo Streets case study project
Intelligent models can be updated with the simple click of button to adapt to any design intent
Schedules use the addition of 3D modeled elements to facilitate clear communication
